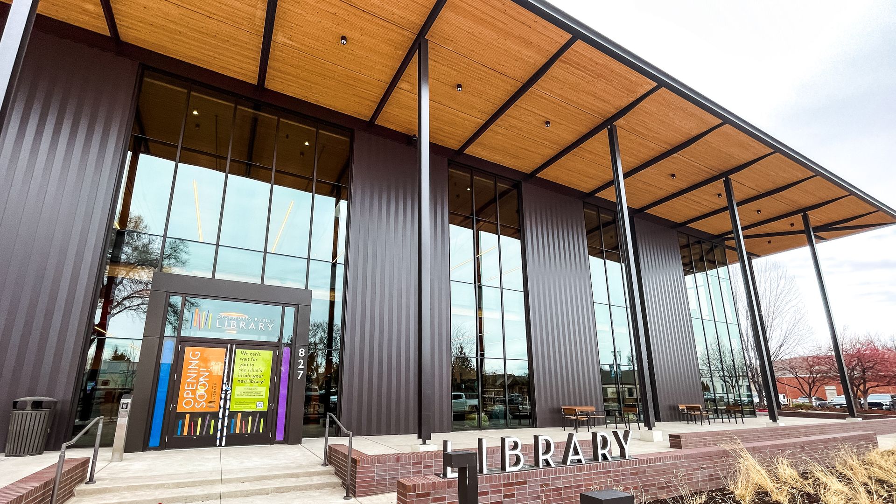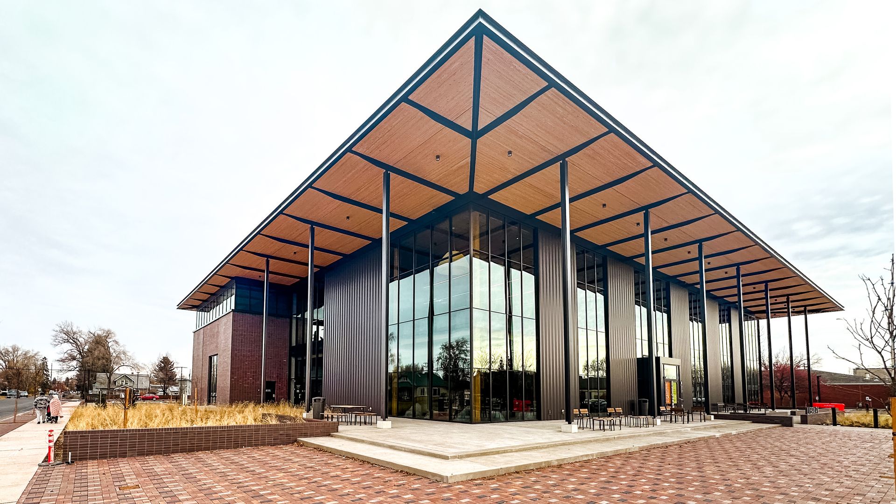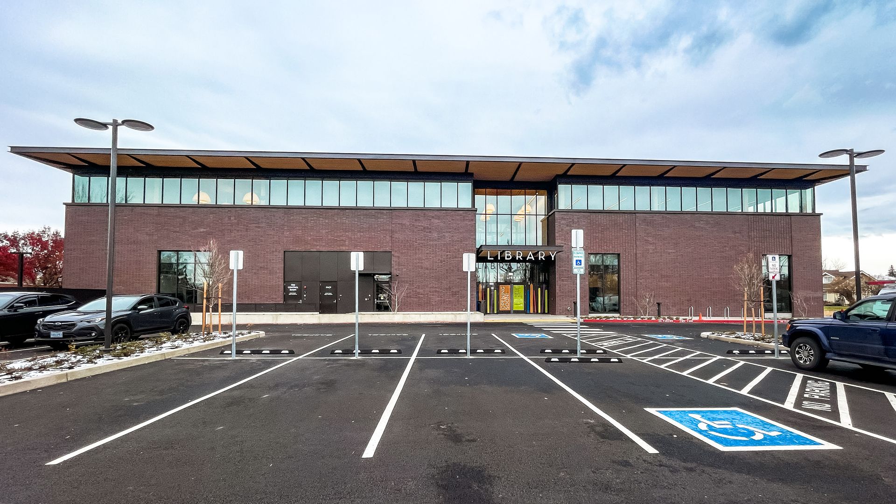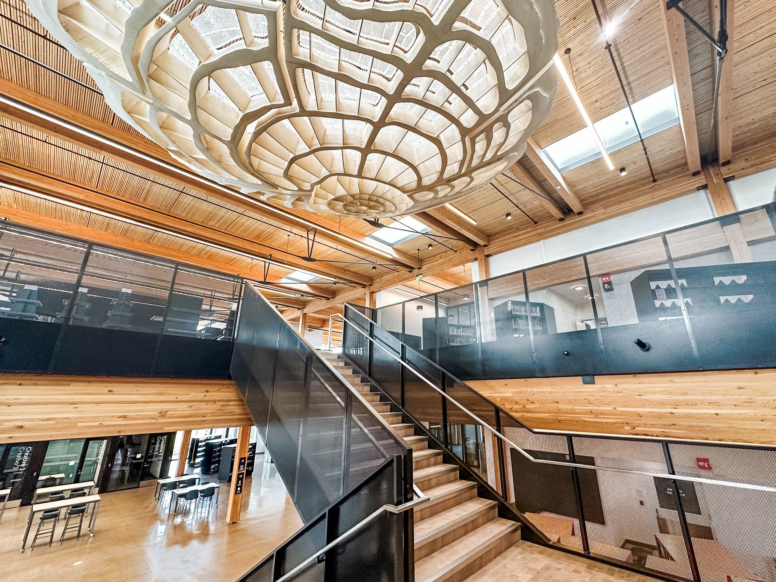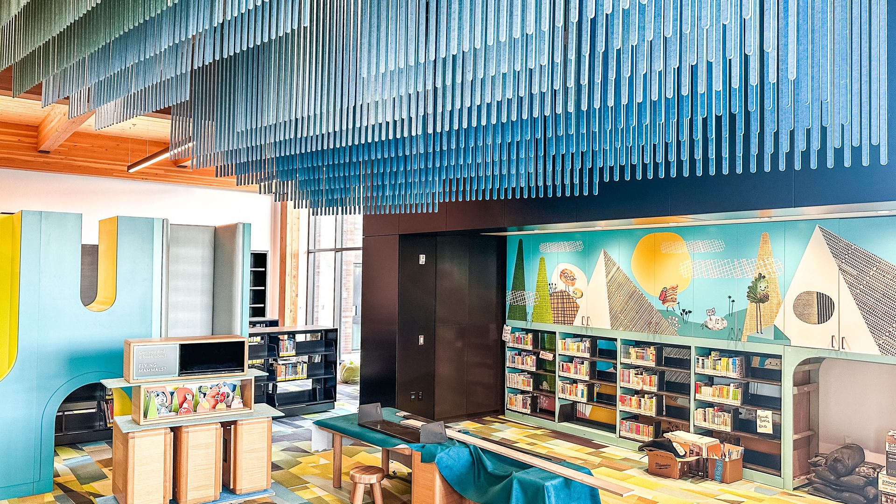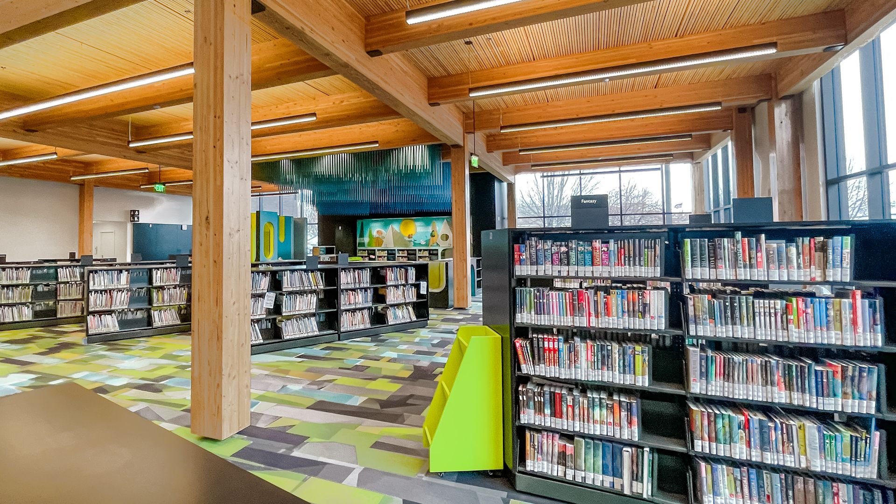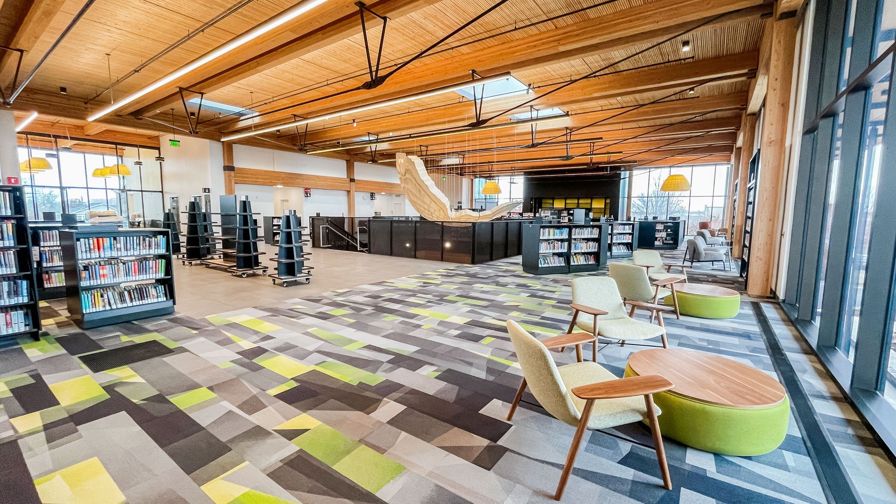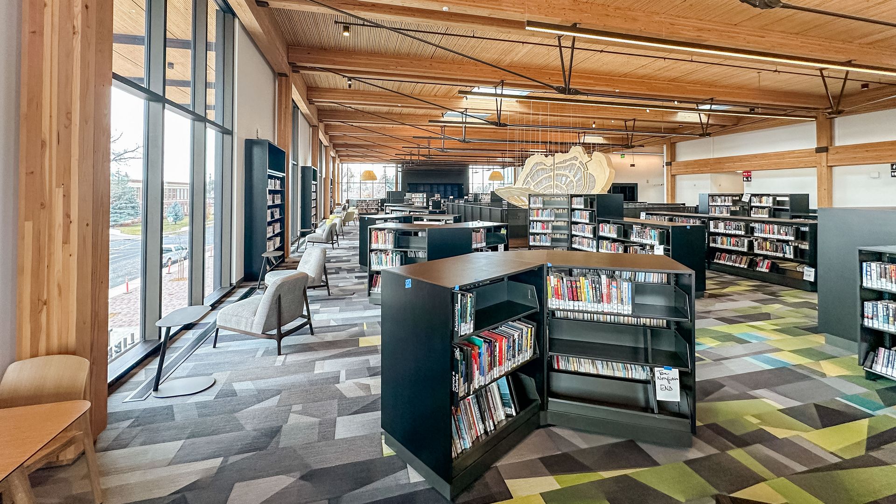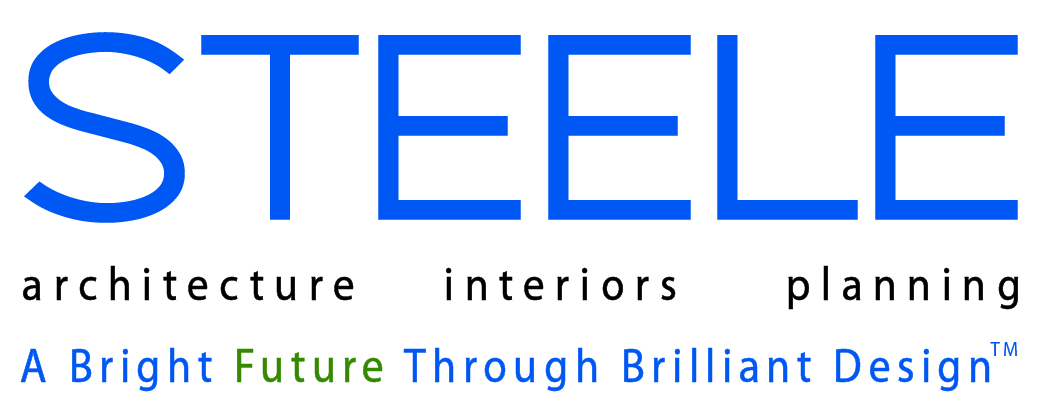Deschutes Public Library Redmond
Deschutes Public Library District
Redmond, OR
Located in the heart of Redmond’s civic core near downtown and area schools, the 40,000 square-foot Redmond Library serves as a dynamic community hub, befitting the growth of the city. The new library is being built on the site of the former library between Cascade and Deschutes Avenues and is expected to be complete in Fall 2024.
Large and divisible meeting spaces are available to the community during the day and for after-hour meetings/gatherings, and highly functional spaces provide opportunities for creative, hands-on activities and programs for all ages. Adjoining smaller rooms are available for recording, filming, and collaborating. On the second level, adults and teens enjoy a collaborative/co-working area, tutor rooms, a dedicated teen space, ample seating and technology access throughout, as well as natural light beaming through large windows and skylights. The second floor also holds the majority of the materials collection.
Solar panels are located on the library’s roof and cover parking lot stalls to provide energy for this net-zero building. Electric vehicle (EV) charging stations are available in the parking lot too. A drive-up window creates convenience for library customers to pick up and drop off materials. An extension of Redmond’s history walk shares important milestones and honors the people who made a difference for the Redmond library and community, and there is a generous covered patio for all ages to enjoy.
STEELE Associates is the local architect, and The Miller Hull Partnership is the design architect.

