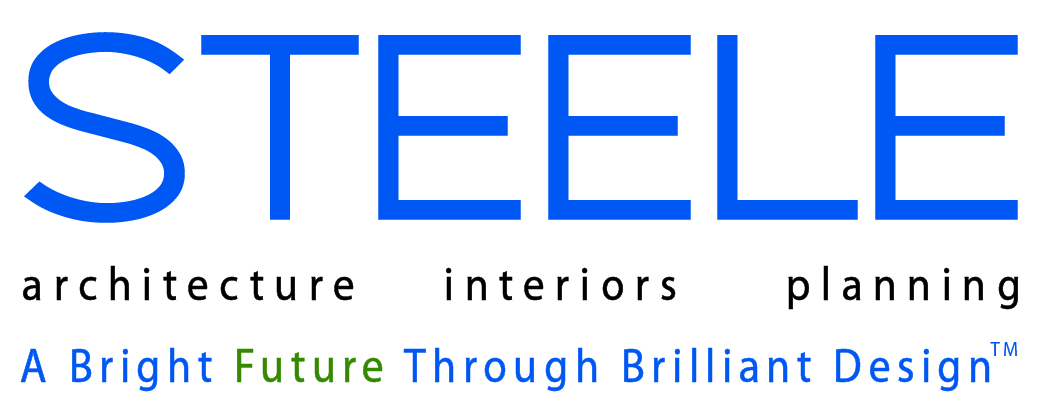Deschutes Public Library Stevens Ranch
Deschutes Public Library District
Bend, OR
The Stevens Ranch Library will include 100,000 square feet of indoor and outdoor space on 9.3 acres at the northeast corner of 27th Street and Wilderness Way in Bend. The state-of-the-art space incorporates community meeting rooms, study rooms, co-working spaces, a children’s discovery center, a teen lounge, a creative DIY zone, outdoor patios and solar-powered EV charging stations. The new library will allow the Deschutes Public Library system to double the size of its collection and provide quicker processing of materials. The plans are the culmination of a long and thoughtful planning process that incorporated input from more than 6,000 community members. STEELE Associates is the local architect and The Miller Hull Partnership is the design architect.


