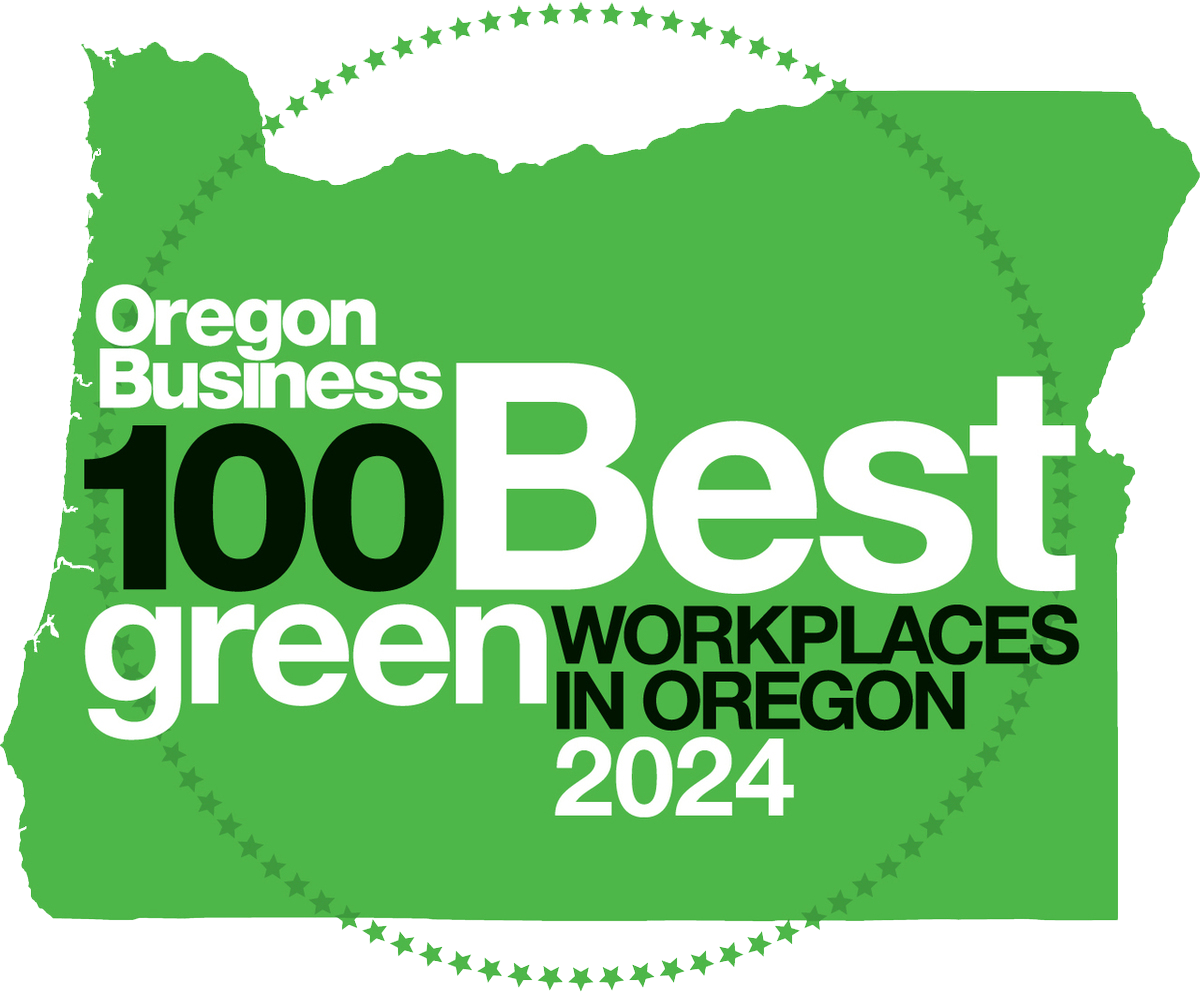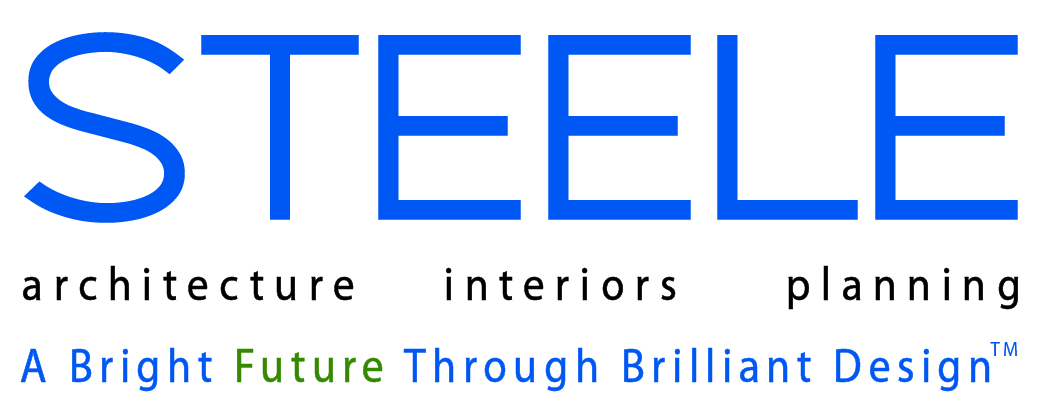SunWest Building
Redmond, OR
SAA designed this building for SunWest Builders, a local general contractor. The building includes a concrete masonry warehouse of over 7,000 SF as well as a wood framed office space of nearly 6,000 SF. A variety of complimentary exterior materials, from decorative structural concrete masonry units to sheet metal paneling are featured.


