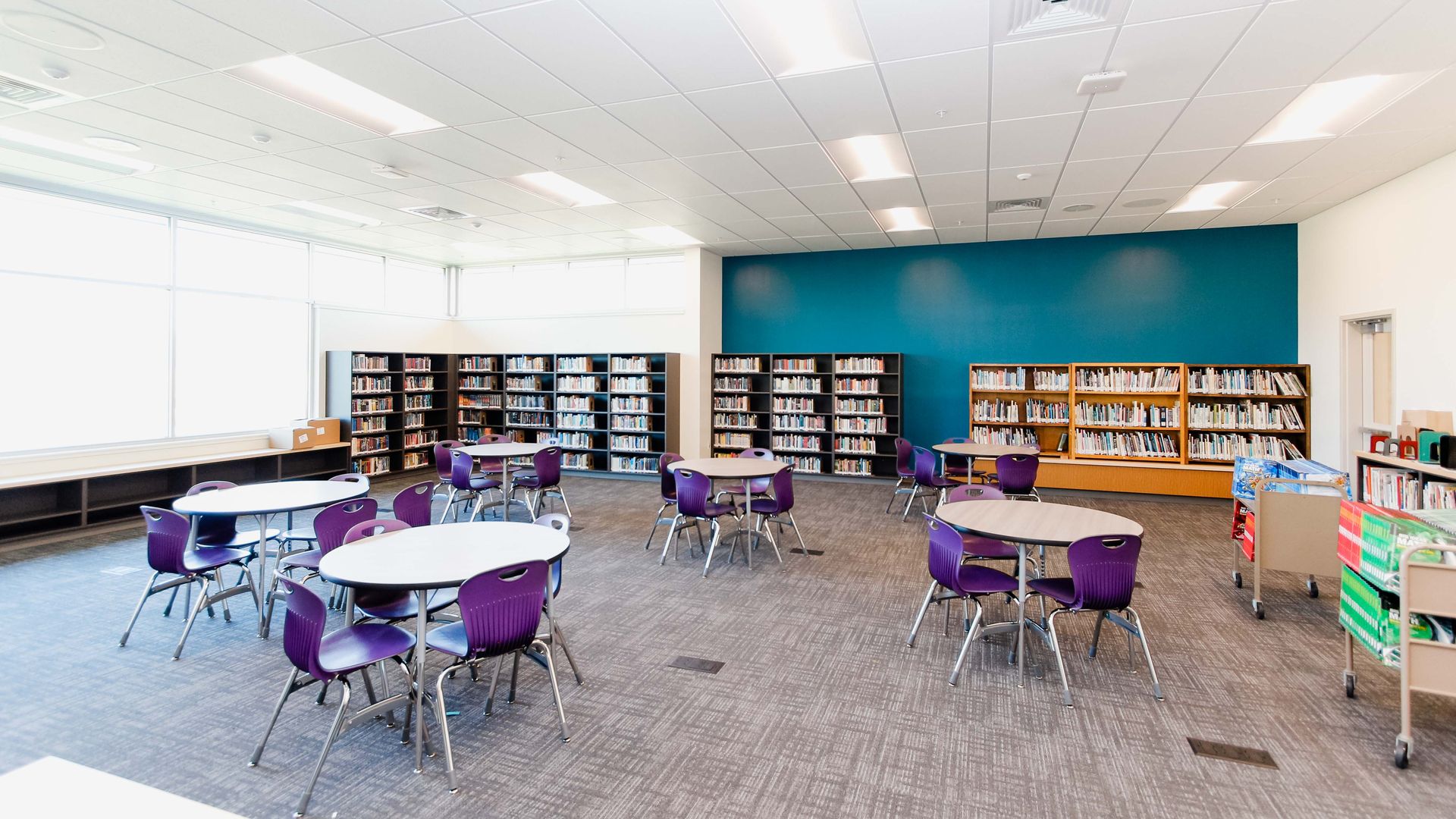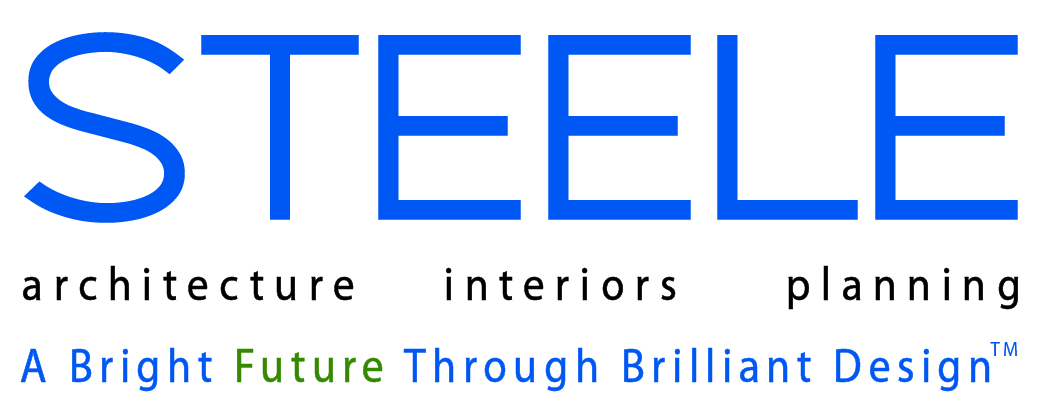Jefferson Middle School
Jefferson, OR
STEELE was selected to design this new Middle School on a site adjacent to the existing High School. The District was two months behind their schedule when STEELE was hired. STEELE offered to expedite the design process and brought both the new Middle School and the Elementary School addition back on schedule. The new school is a highly sustainable educational facility that seamlessly places the two schools together on the same campus while improving visitor and bus circulation and safety. The design also facilitates the efficient transport of food service from the main cooking kitchen at the existing HighSchool to the warming/serving kitchen in the new Middle School.
“As an Owner Representative managing projects for multiple entities, I have had the opportunity to work with many different architects.In my duties as Project Manager for the Jefferson School District I have been impressed with STEELE’s proactive approach to the design process while being mindful of the owner’s budget and schedule. STEELE concurrently designed the new middle school and elementary gym/classroom addition. The District was about two months behind their originally desired schedule when STEELE was selected. STEELE offered to expedite the design portion of the industry standard phases and shaved seven weeks off the schedule to help bring the projects back on track. In addition, when STEELE was hired the District requested a detailed analysis of two distinctly different structural systems to help determine the most cost-effective system. STEELE dove into the research and quickly provided the needed information. STEELE has been a pleasure to work with from design through
construction, and I have no hesitation in recommending them for consideration for future projects.” - Ricardo Becerril, President, Compass Project Solutions Inc.




