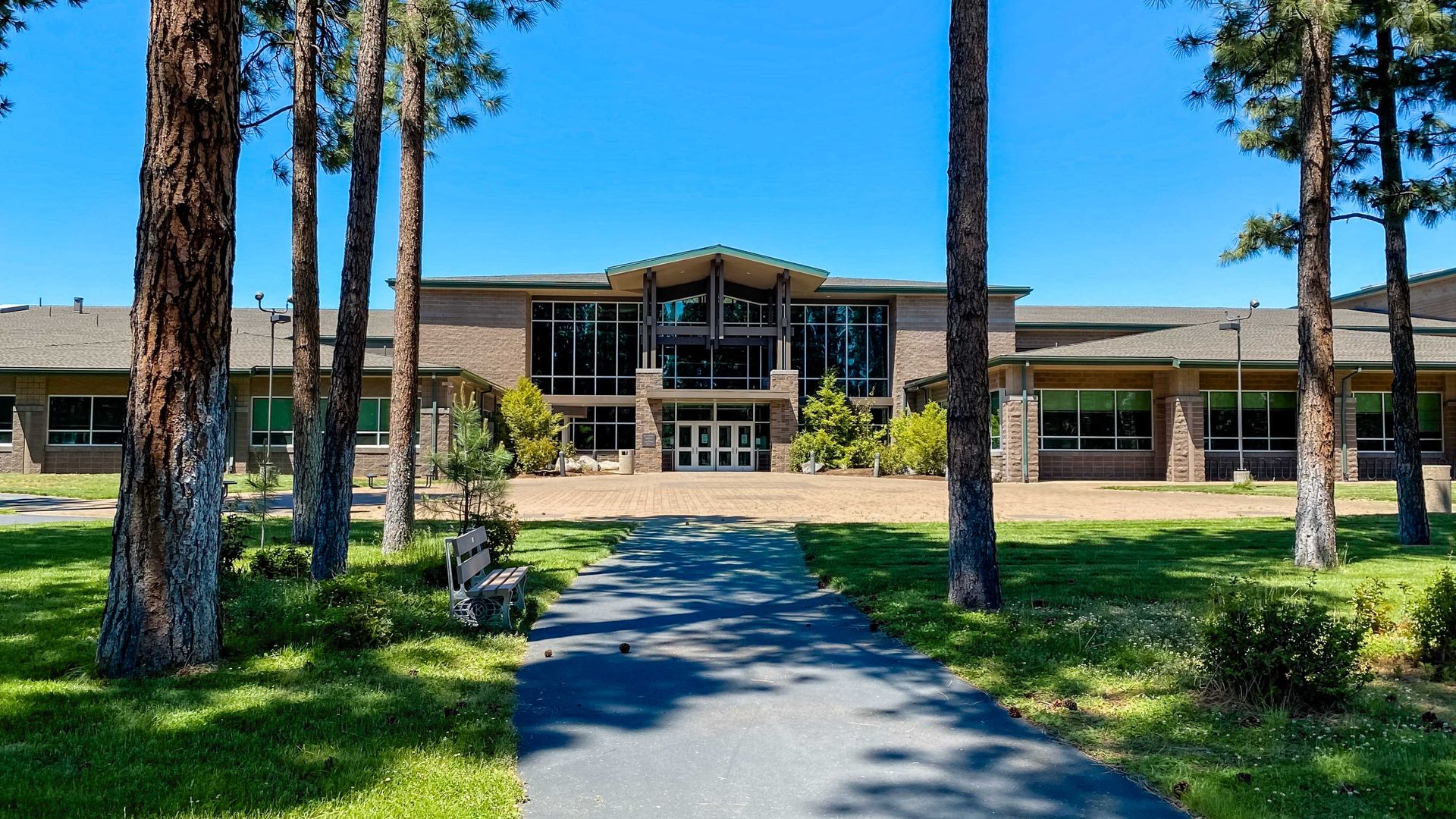Sisters School District Campus
Sisters, OR
Steele Associates worked with both the Sisters School District and members of the Sisters community in developing a 300-acre, multi-phased master plan. The master plan includes the new 700-student high school, a future elementary school, a future facility complex, administration office, SOAR building, a ballfield complex, an environmental center and a trail system connecting to the Conservation Area and City. Steele Associates solicited input from maintenance staff and the snowplowing contractor. STEELE took their input to heart and designed easy to plow vehicular areas, snow detention and storage swales and a building and roof design that mitigates snow and drainage issues. The master plan was developed with sustainable design principles.



