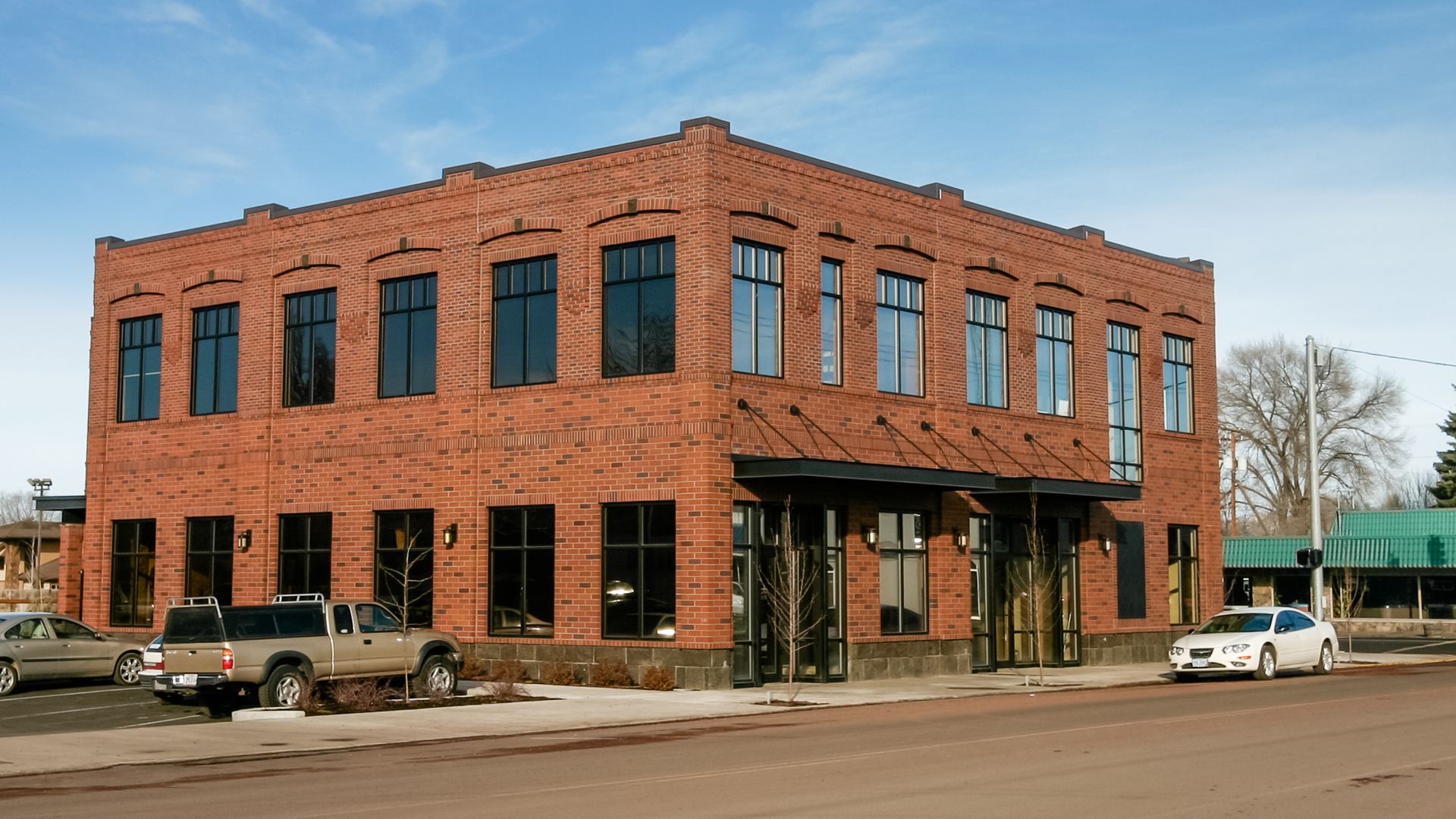The Hanes Building
Prineville, OR
This 15,000 SF medical/mixed-use building won a Community Enhancement Award and was designed for a Chiropractor to accommodate his practice and other medical tenants on the second floor. The first floor is retail suites. This contextual urban style building has been lauded by some as the best building in Downtown Prineville since the original historic stone Courthouse.
“I spent months looking at buildings in San Francisco, Portland and Seattle trying to get the perfect elements to create a building with timeless appeal. Once I communicated my vision to Scott and his team, they came back with conceptual drawings that almost perfectly matched my vision – and on the first try!”
Dr. Coby Hanes
Hanes Chiropractic Wellness Center




