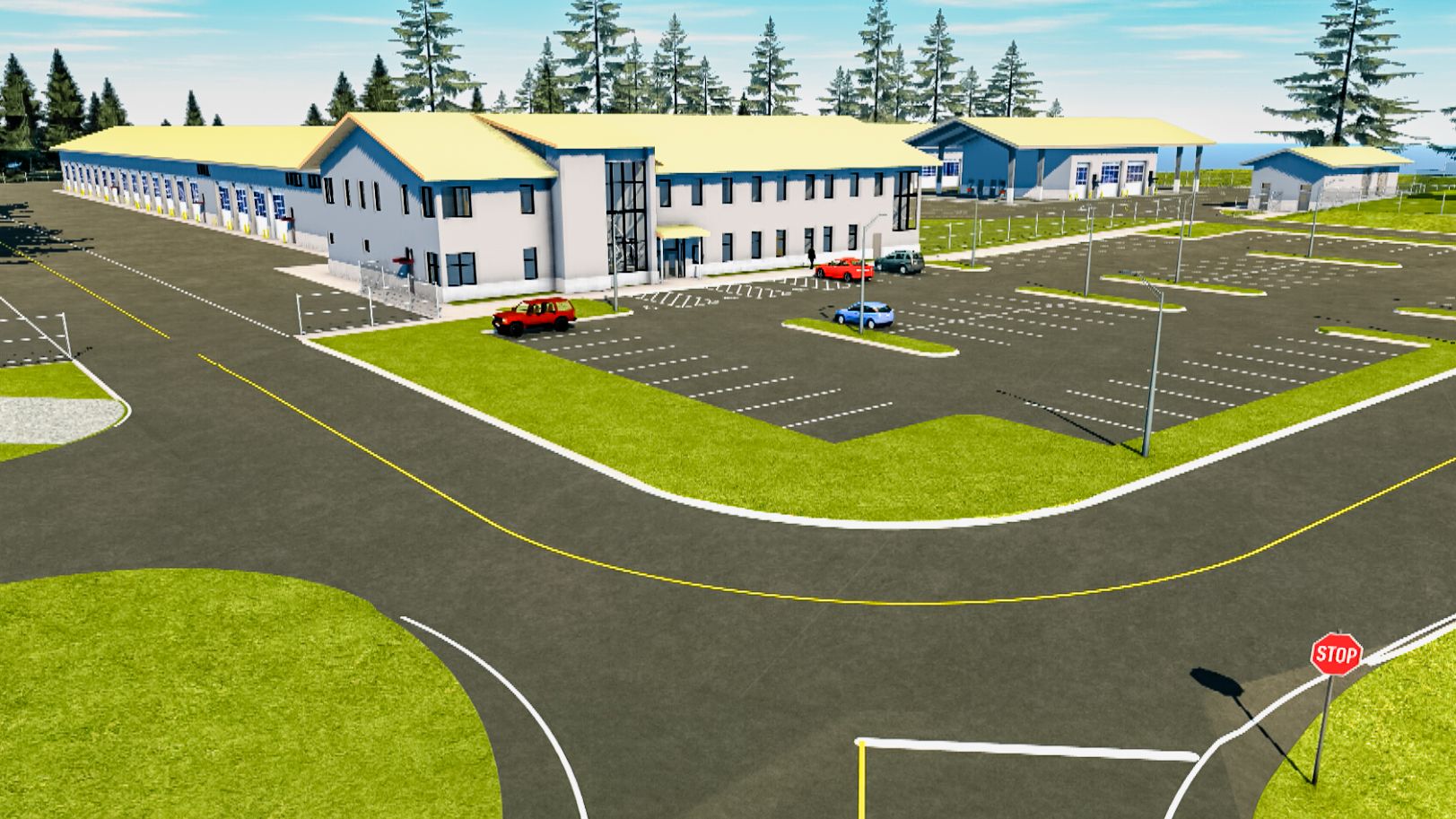ODOT Coos County Maintenance Facility
Coos Bay, OR
STEELE provided master planning, site assessments, feasibility studies, preliminary design concepts, programming, cost estimating, design, and bidding services, and is currently providing construction management for a new 84-acre campus that will consolidate ODOT’s existing undersized and dilapidated facilities throughout Coos County into a single large facility. The campus includes a 53,000 SF office and heated maintenance shop (managers and general offices, crew areas, support staff space, locker rooms, shower facilities, spaces for repair and fabrication, and service and storage bays), other facilities to support highway construction oversight and highway maintenance, and all site improvements to make the facility operational (site utilities, septic, water, electric, gas, security fencing and gates, parking, and wired/wireless communications for the buildings). The facility is an essential facility that will continually function during emergencies and inclement weather and will be 20% more energy efficient than required by code (meeting Oregon SEED). STEELE and civil consultant Flagline Engineering saved ODOT over $13 million in site costs through creative campus design and civil engineering.



