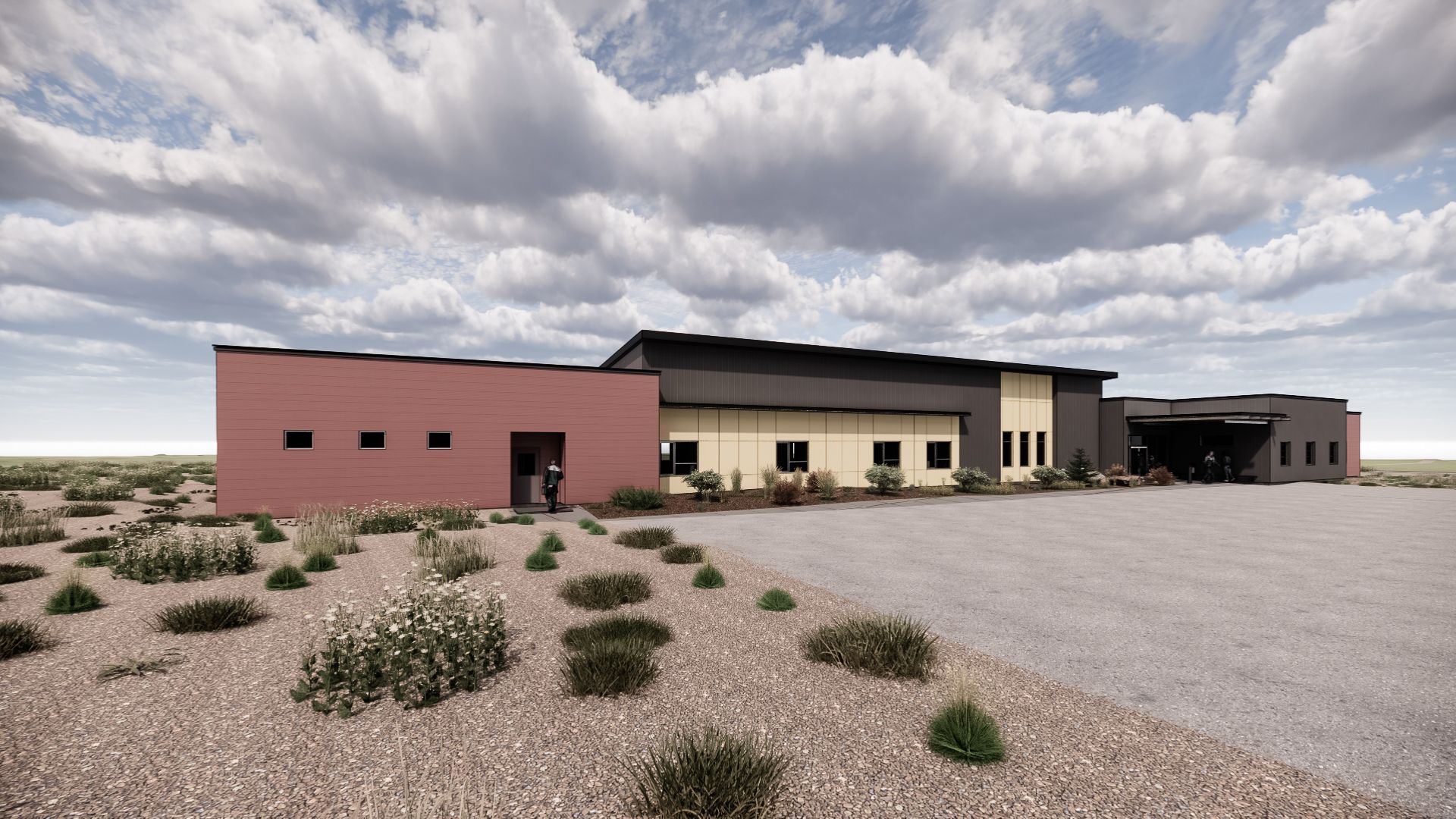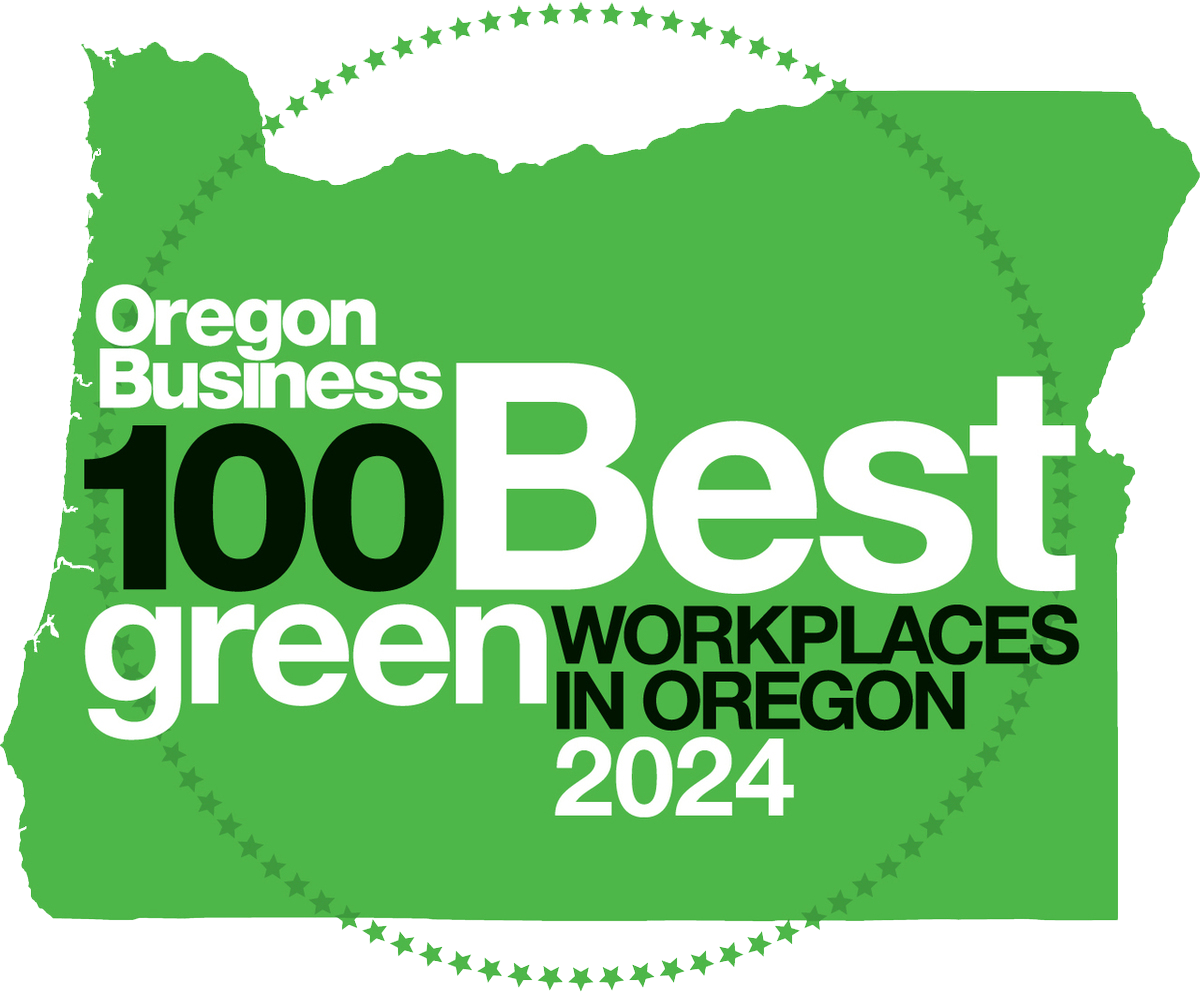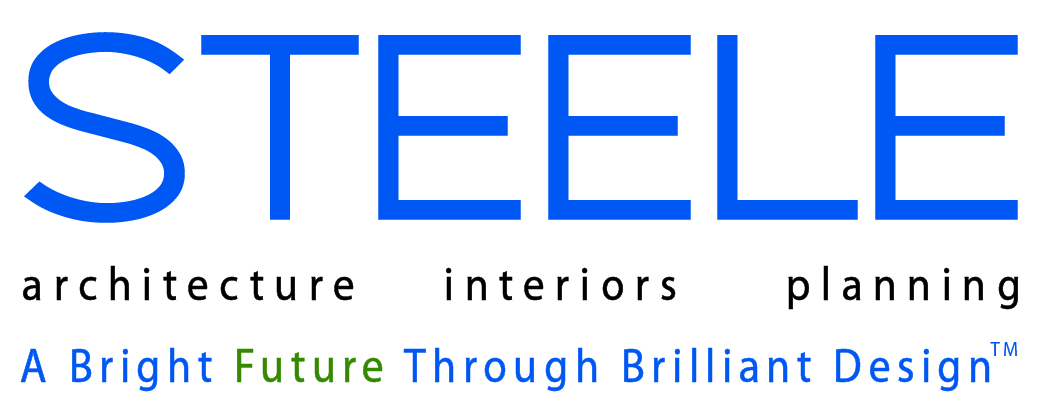Redmond Wetlands Complex
Redmond, OR
A new 12,474 SF facility that will serve as the main division building for the new City of Redmond Water Treatment Facility located one and a half miles north of the Redmond City Center. The building will house offices, conference rooms, lockers, laundry, and lab space, as well as a large public lobby with interactive displays for tours. STEELE provided master planning, site assessments, feasibility studies, preliminary design concepts, programming, cost estimating, and design for the City to plan and coordinate the building of the facility.



