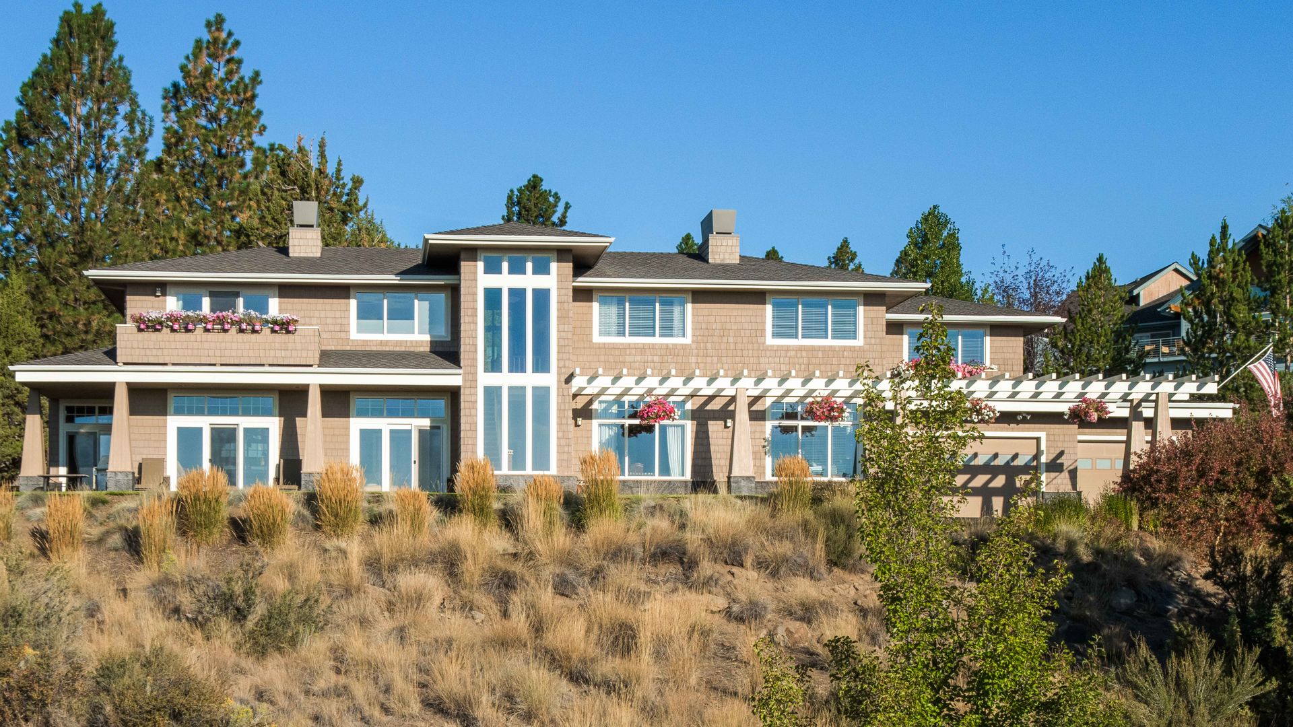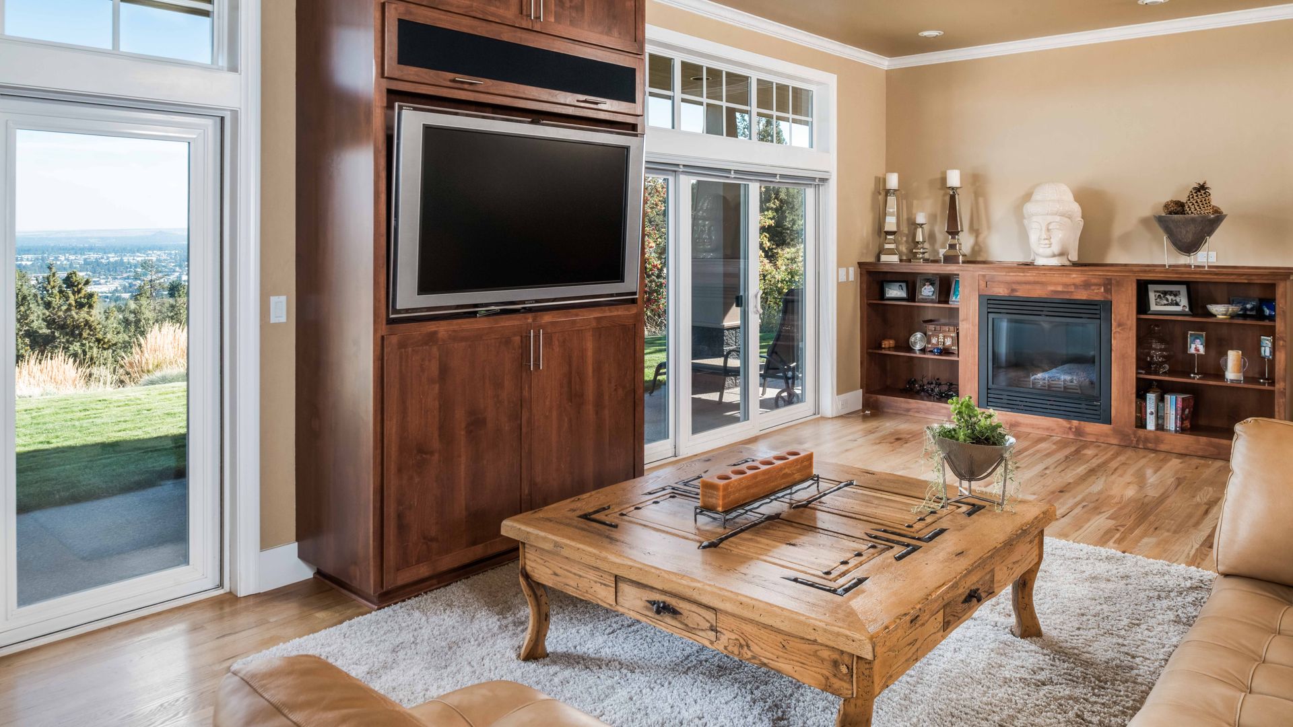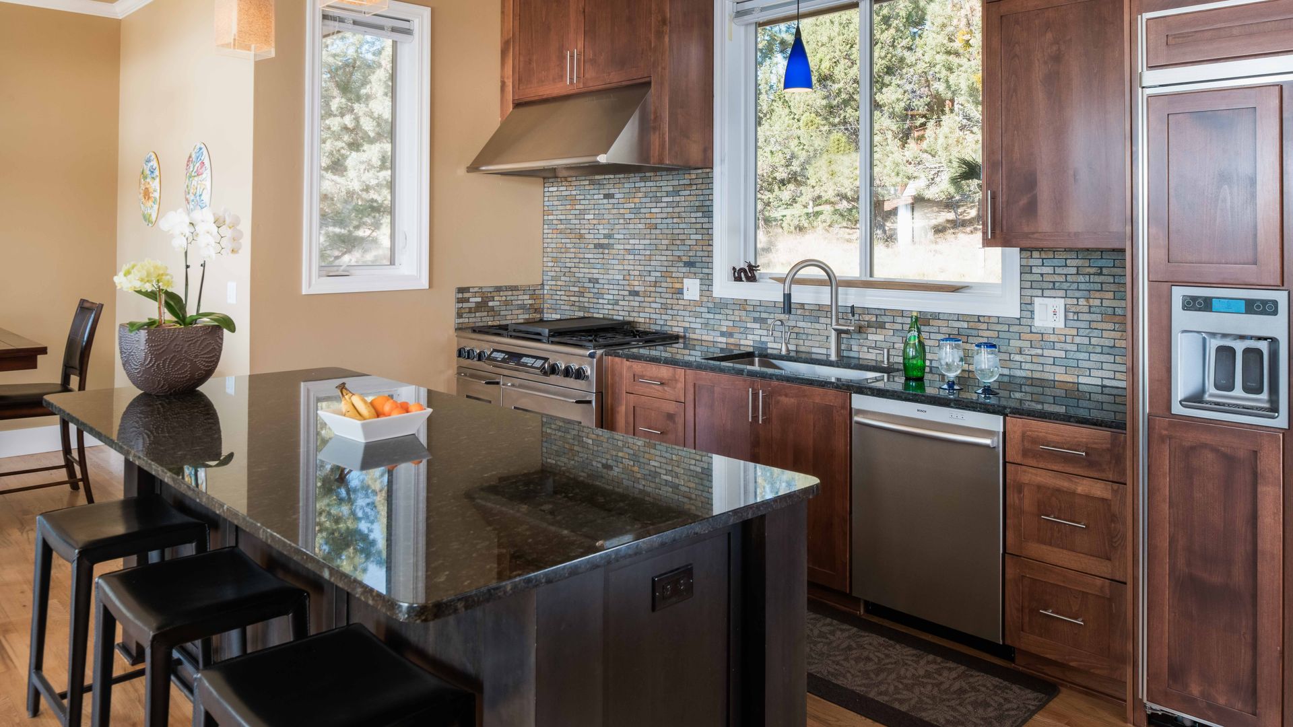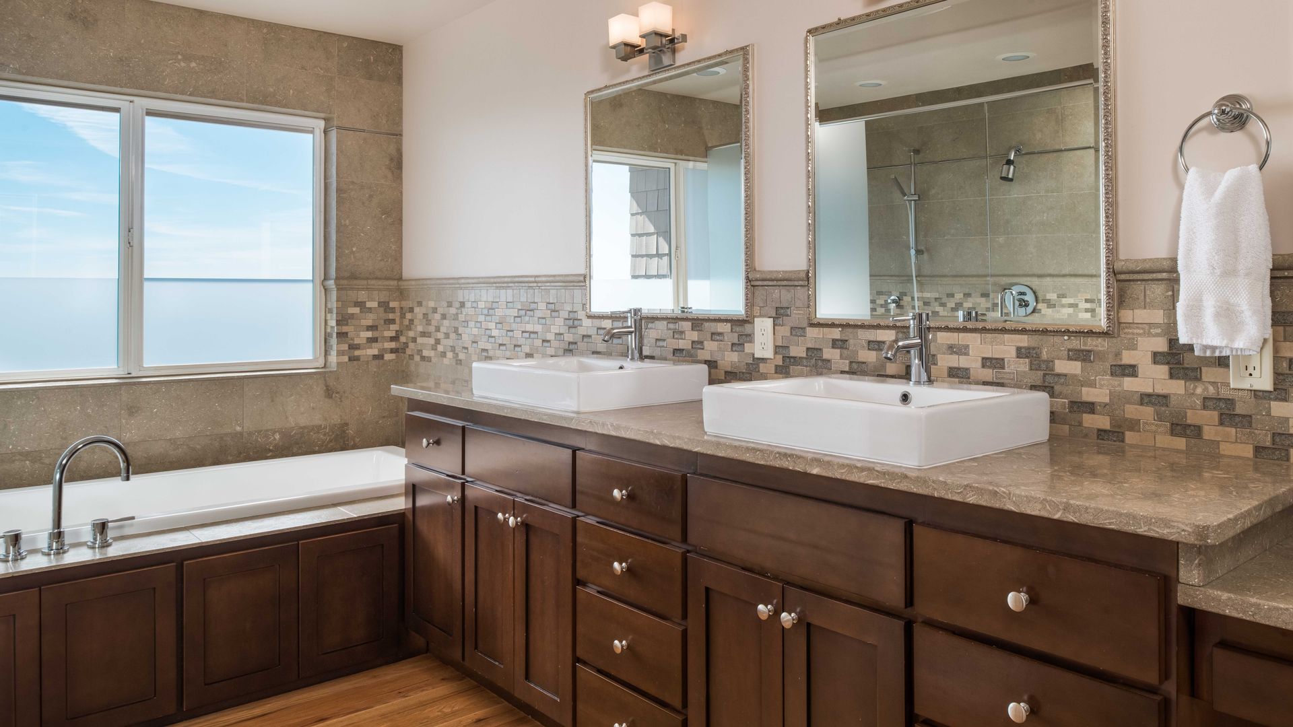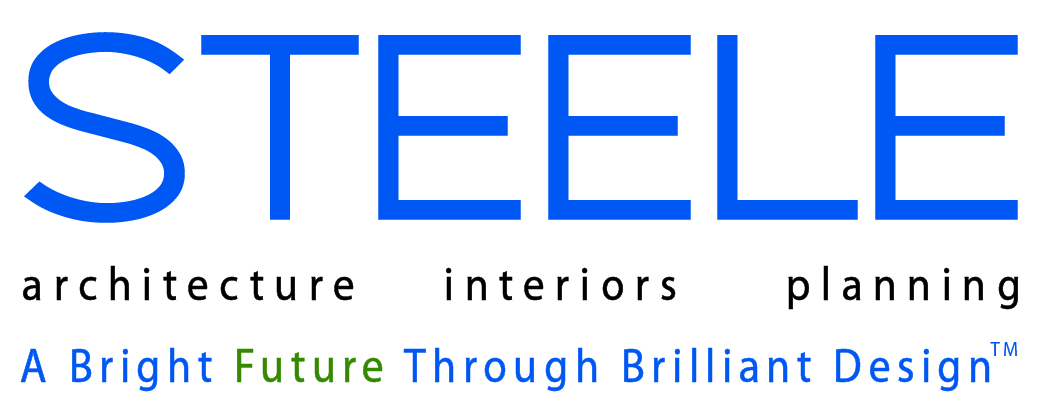Farewell Drive Residence
Bend, OR
This 4,500 SF home is a fine example of site responsive sustainable design. The home’s long axis parallels the slope of the site, working with natural contours while maximizing the view. The area in front of the home drops off a terraced slope to give a stunning and unencumbered 180 degree “infinity yard” view. The home’s long slim plan maximizes solar and view exposure on the southeast side where deep overhangs shade the summer sun while admitting it in winter. In best practice solar design fashion, secondary spaces are placed along the north wall to insulate and buffer the living spaces. The majority of the large lot is left in its natural state.

