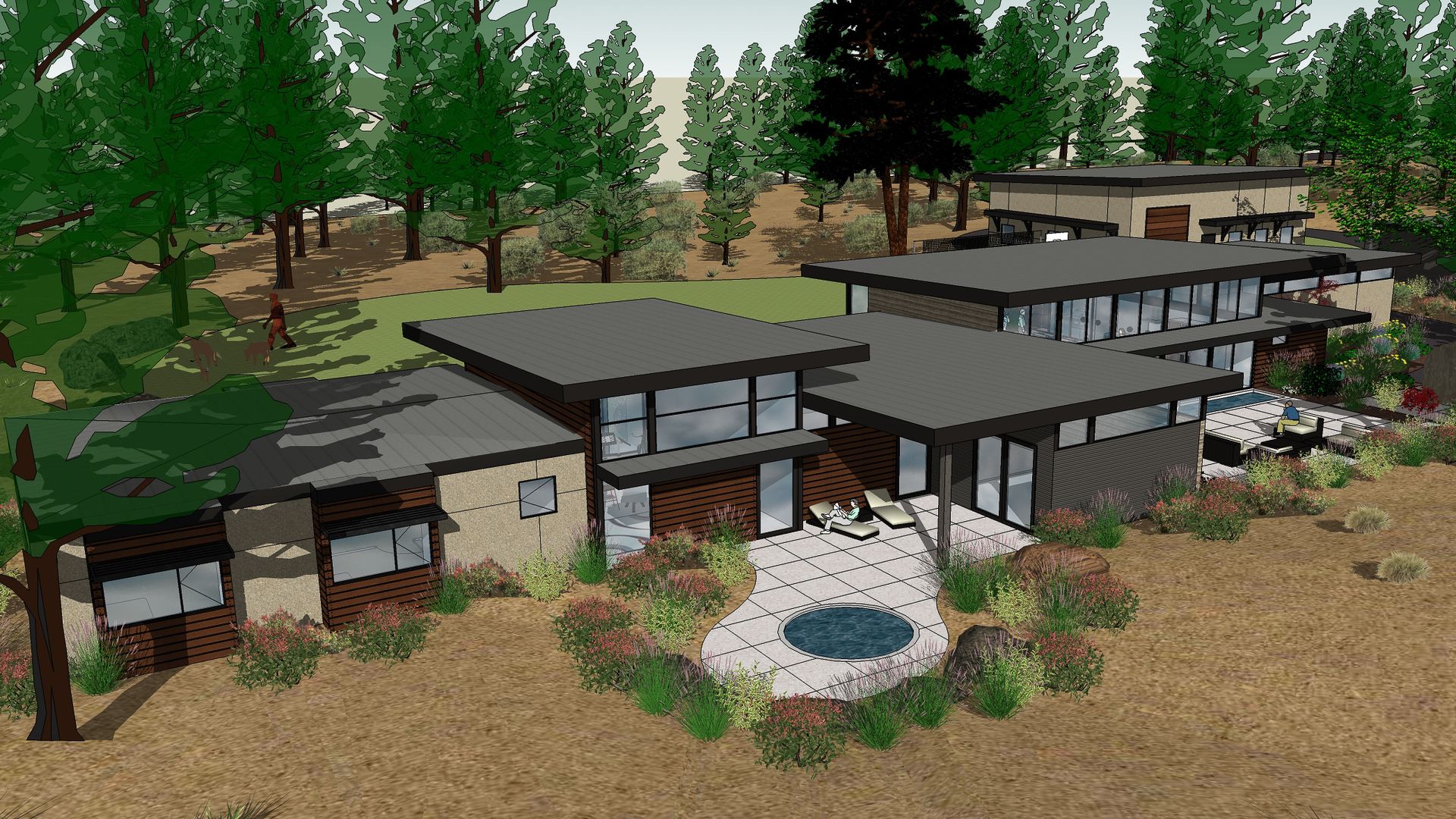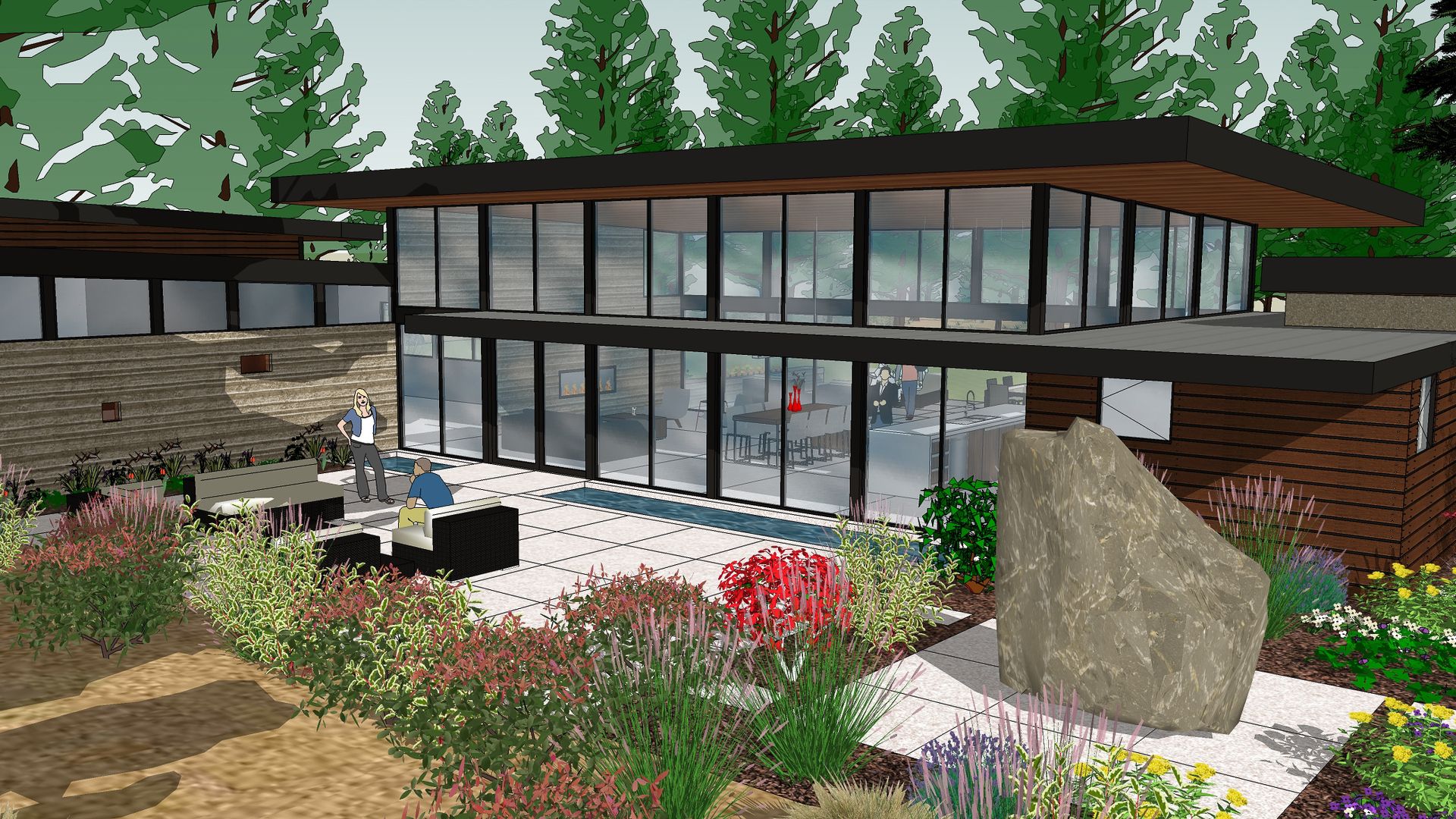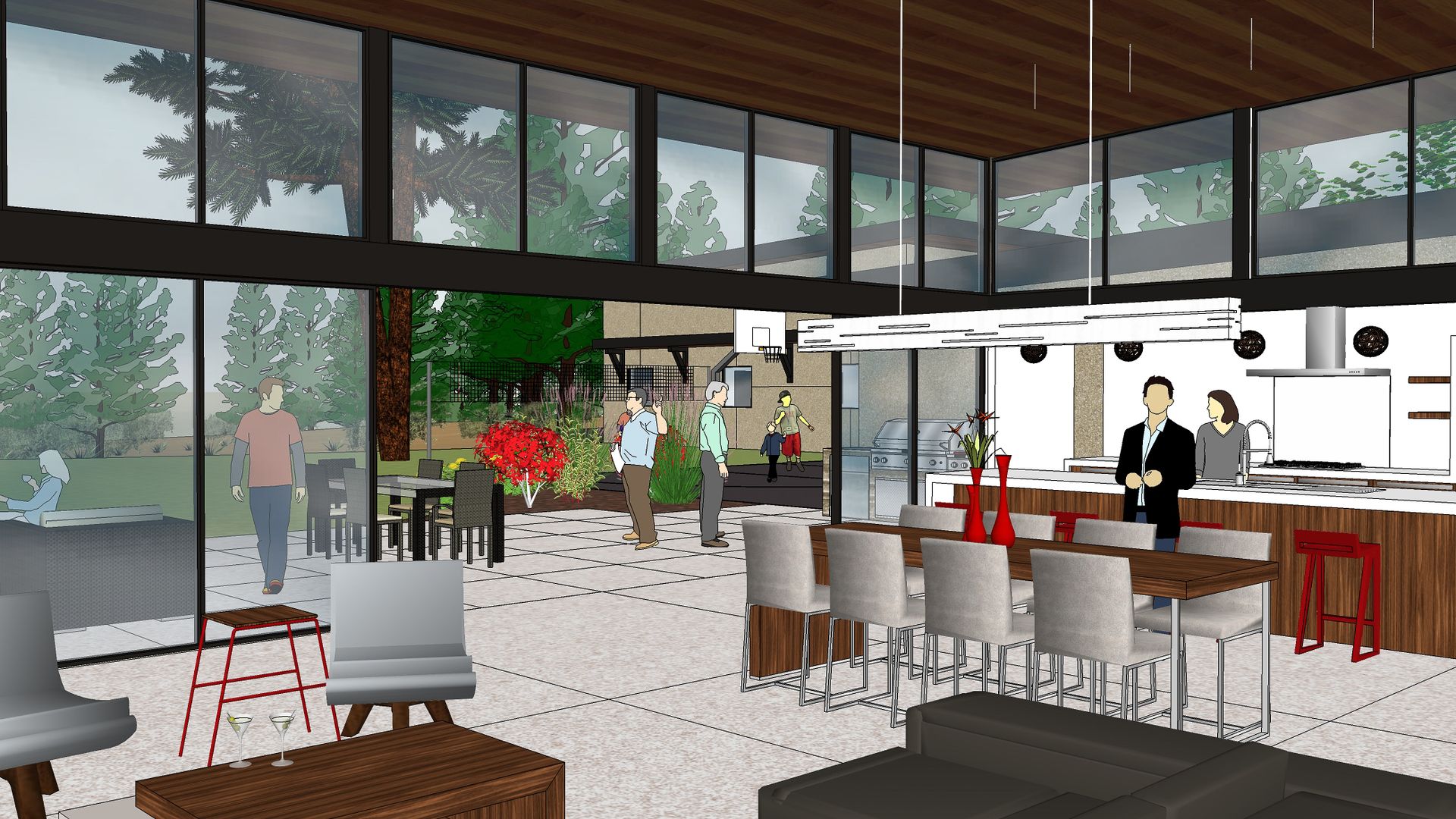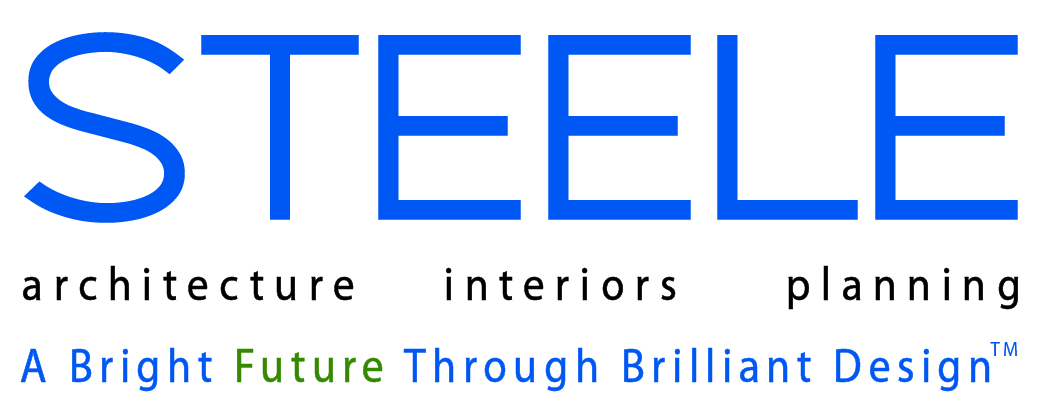Highlands Residential Concept
Bend, OR
Steele Associates developed a conceptual design for this single family home on a relatively flat site in The Highlands. This contemporary style, single level residence, features approximately 4 - 5,000 SF of living space plus a three car garage, recreation building and guest suite.





