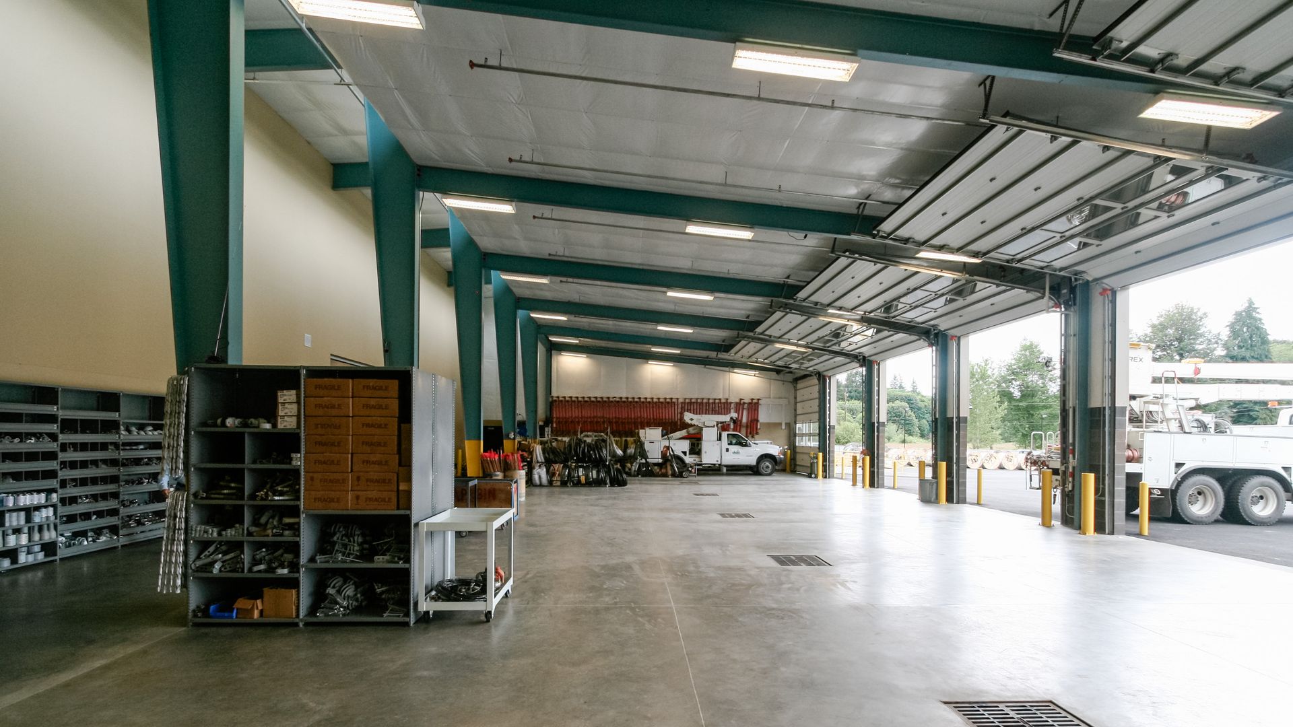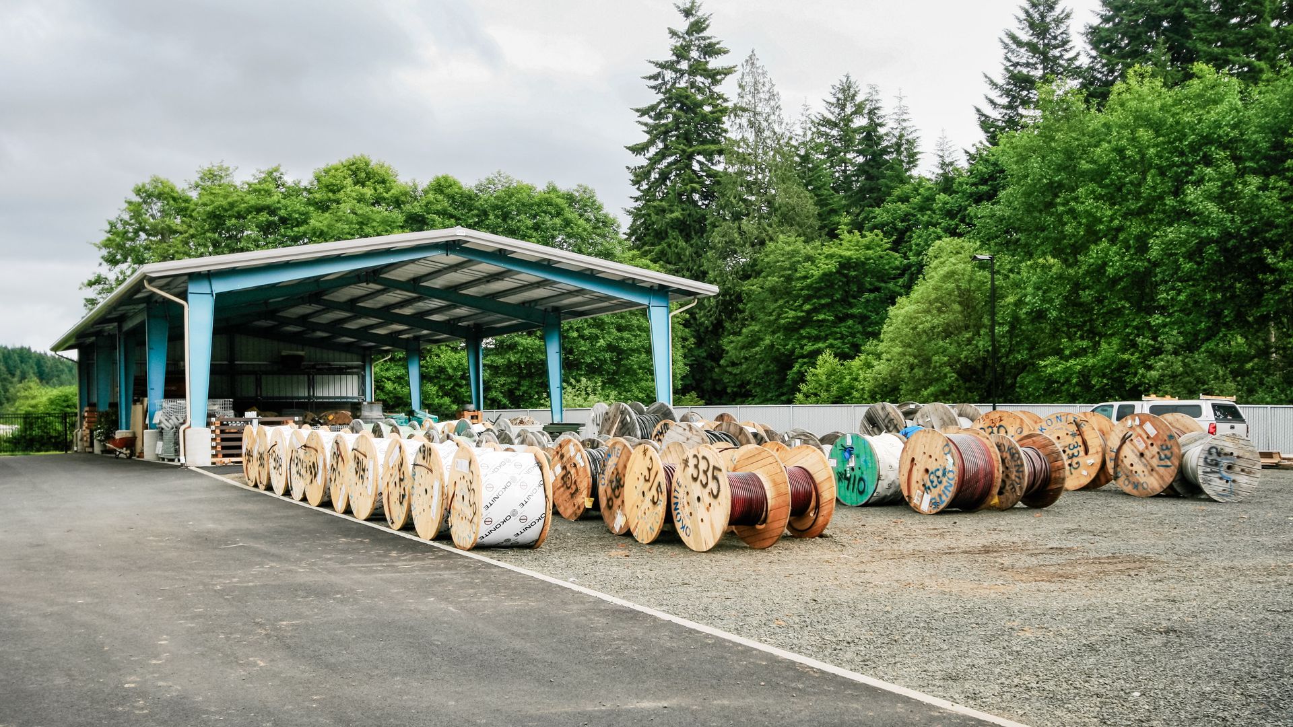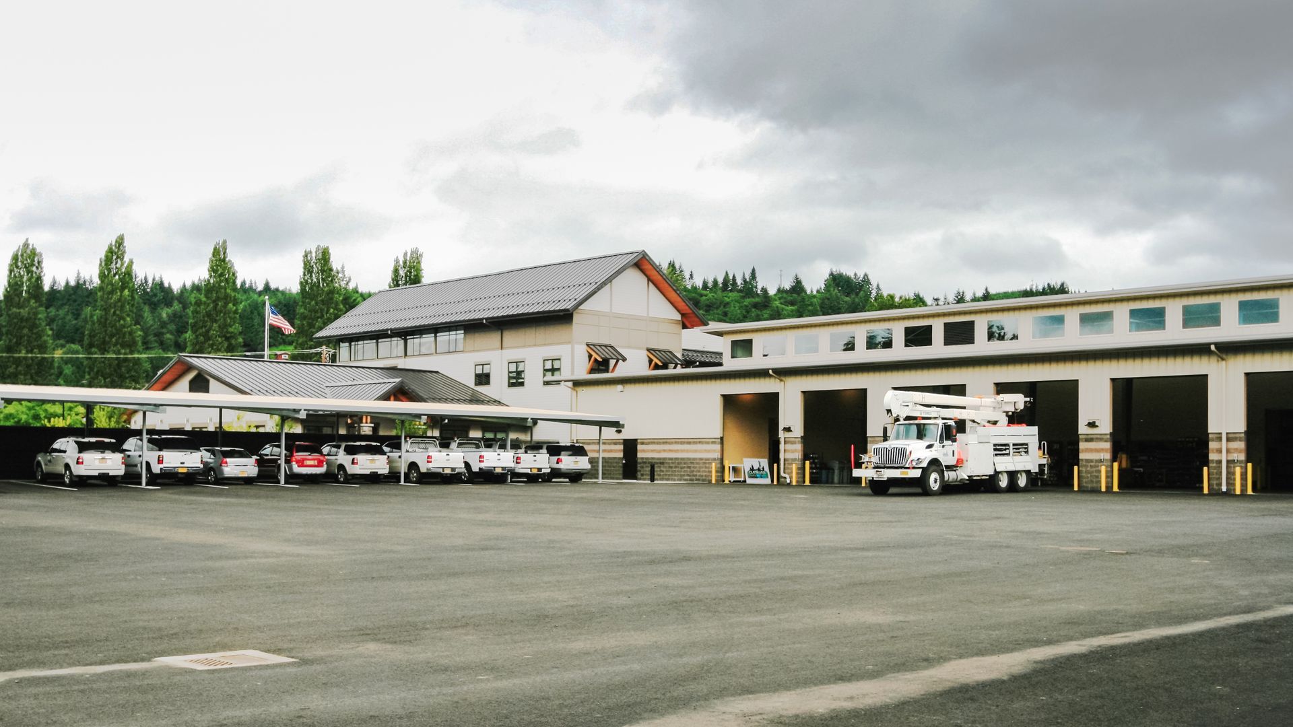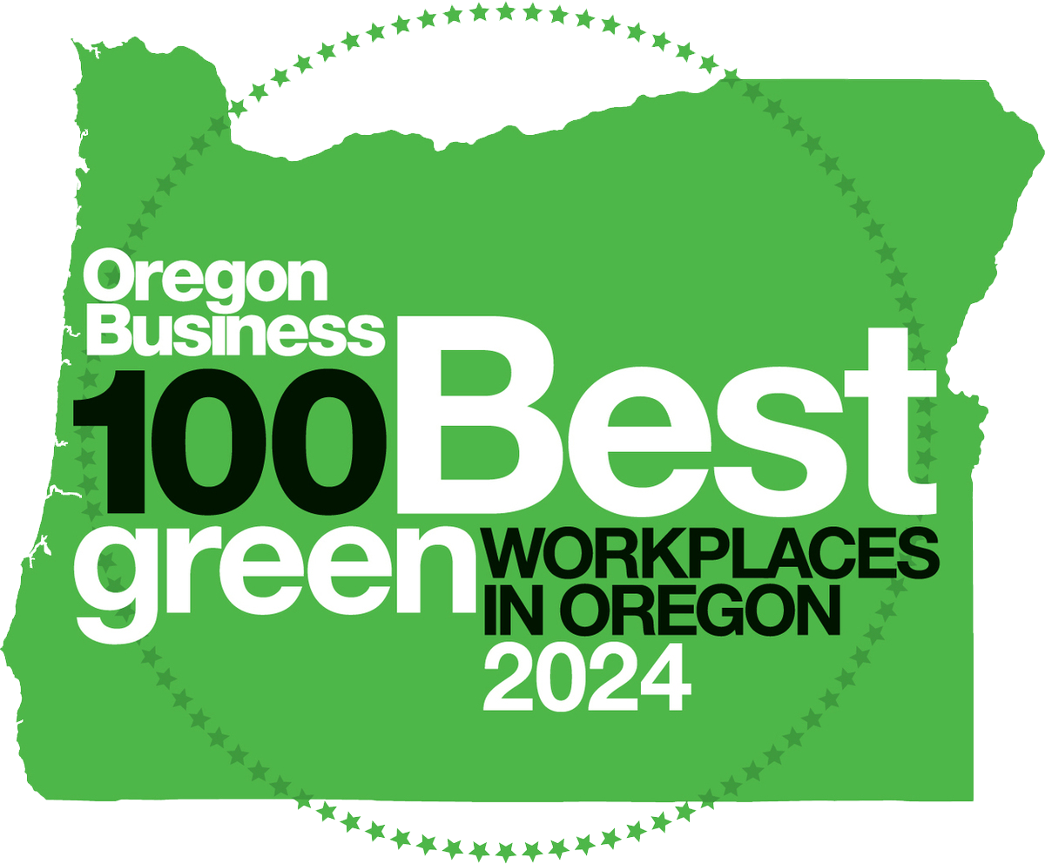Clatskanie People’s Utility District – Warehouse, Maintenance & Vehicle Shop
Clatskanie, OR
This new 9.05 acre campus features a 17,800 SF Warehouse Building that is joined to the Administration Building by a covered pedestrian bridge, plus a 5,600 SF Maintenance Shop, a 7,100 SF Covered Storage Building and a 3,000 SF Carport. Some of the sustainable design features include a rain garden filtration system for storm water and a radiant heated floor at the maintenance shop.





