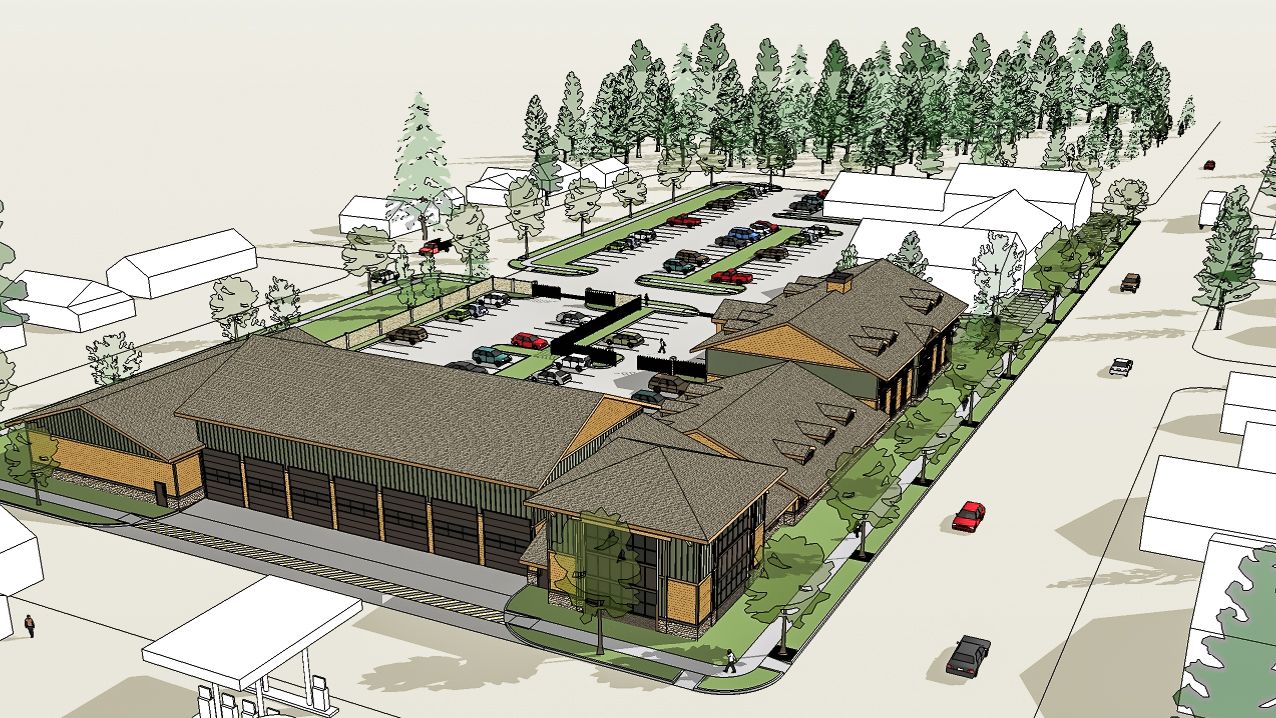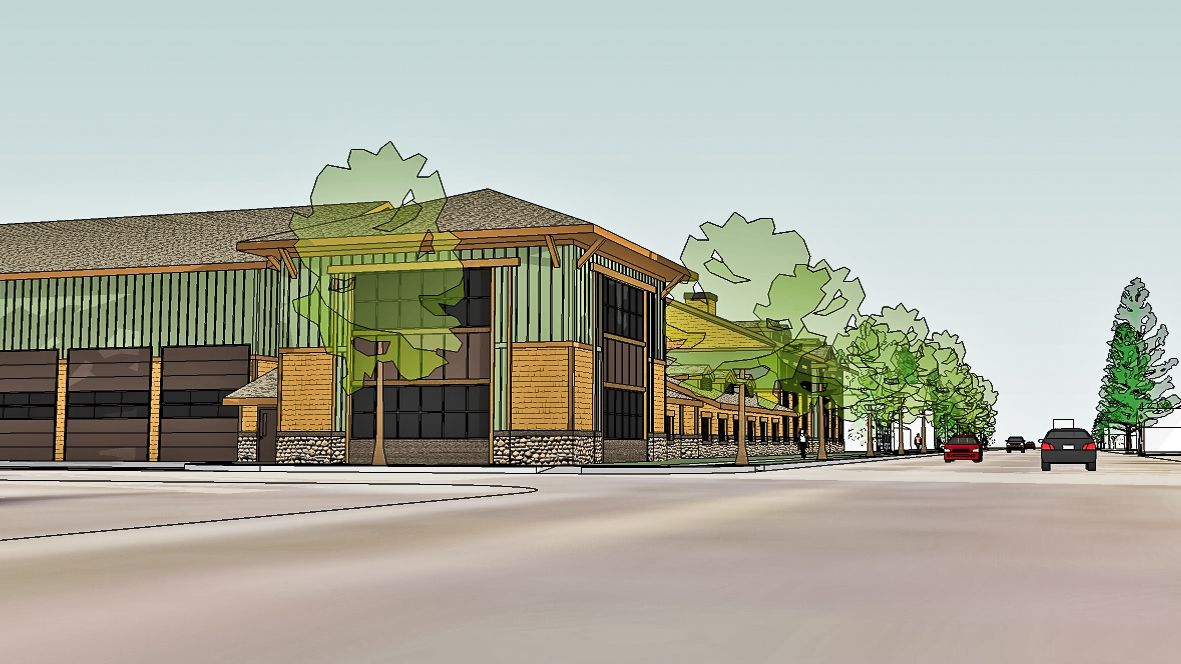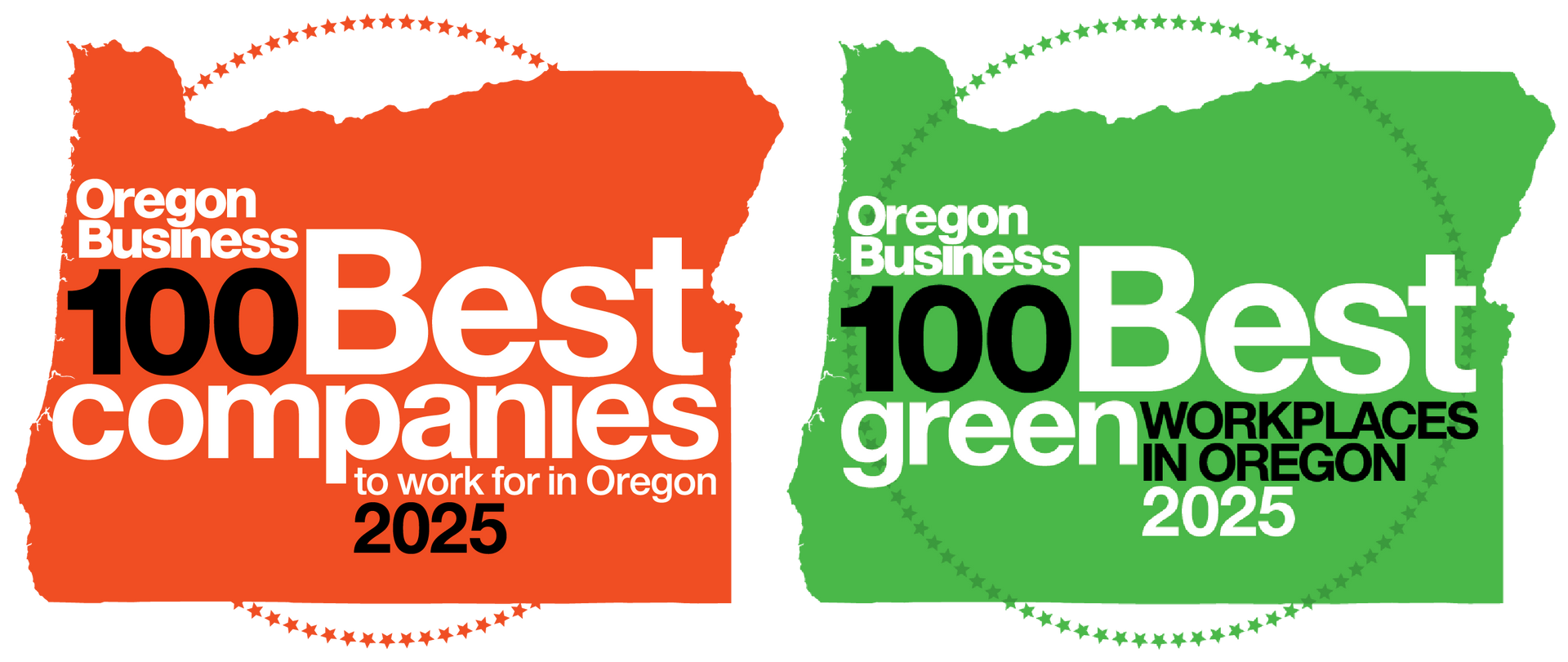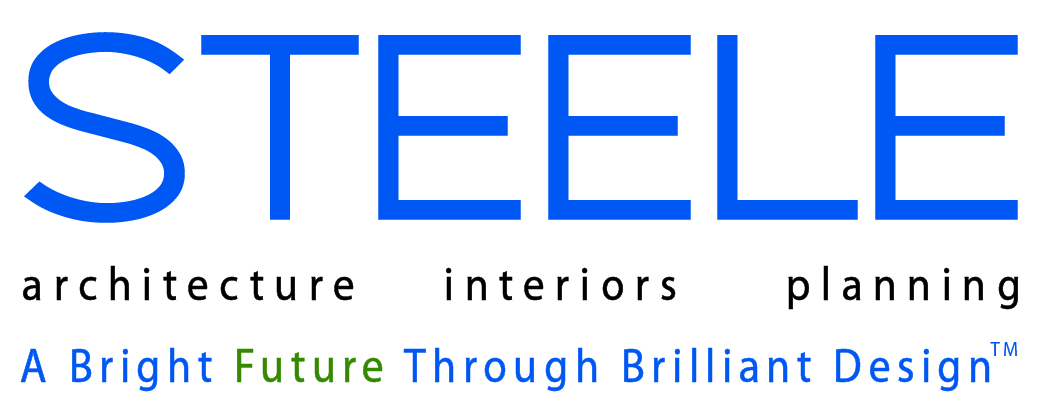West Oregon Electric Cooperative
Vernonia, OR
STEELE provided a conceptual facility design for WOEC as a preliminary study for federal stimulus and grant funding solicitation. The design included a new Green Globes™ sustainable Administration Building, and a new Warehouse and Vehicle Garage in downtown Vernonia. In addition, STEELE assisted the City of Vernonia to master plan the adjacent site for a mixed-use project that would create a new “Gateway” to the City.




